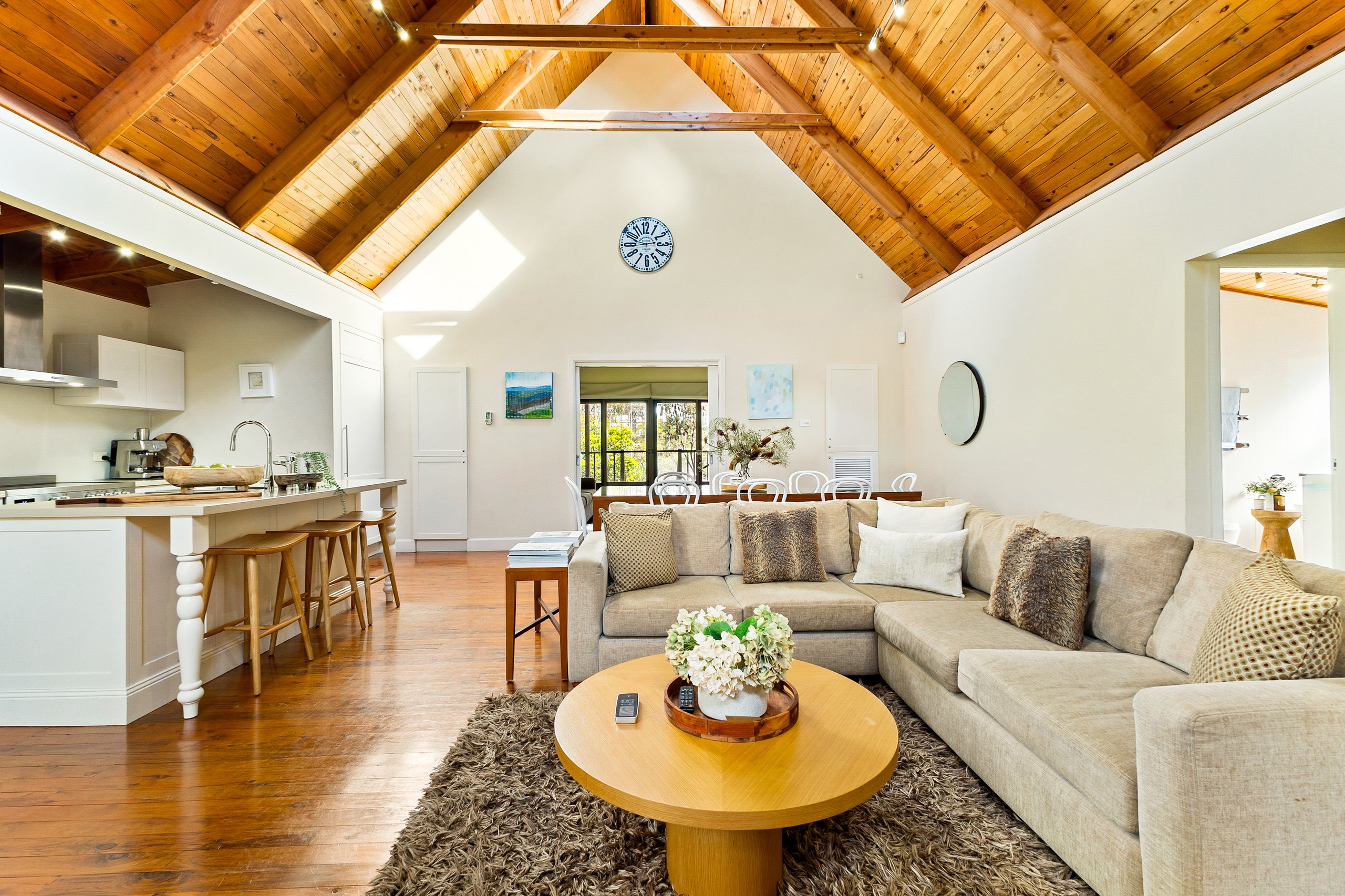Inspection details
- Saturday22November
- Photos
- Video
- Floorplan
- Description
- Ask a question
- Location
- Next Steps
House for Sale in Leura
SECLUDED SANCTUARY OFFERING VERSATILITY AND EFFORTLESS COMFORT
- 4 Beds
- 3 Baths
- 6 Cars
"Chalet Grevillea" is the perfect mountain haven beckoning you to seek solace from the moment you pass through the front gates. This expansive log cabin is situated in historic North Leura, just moments from heritage National Park bush trails, on a level approximate 1800sqm block. With soaring cathedral ceilings boasting exposed timber beams and panelling, they blend well with stylish interiors. A gas log fire and central heating ensure that everyone is warmly embraced in the cooler seasons, whilst ceiling fans keep internal temperatures cooler in the summer months. The central spacious open plan living, dining and island kitchen area enables relaxed socialising. Leading through to a second living/media retreat, which can be closed off via a sliding door for added privacy, this home truly offers a versatile layout. Two bedrooms sit to the fore with access to a luxurious family bathroom, whilst two further bedrooms are set to the rear each with their own generous ensuites. From every window one can enjoy the native garden outlook, and the separate 'garden rooms' are set in such a way as to enjoy relaxation with a cup of tea, socialising with a glass of wine or having fun playing a game of giant chess. For those looking for a mountain escape that has already proved its worth in so many ways, this is without a doubt one to add to the priority viewing list.
Breakdown of Features:
- Generous approximate 1808sqm level block with oversized double garage to the rear
- Gas log fire and ducted central heating; soaring cathedral ceilings with ceiling fans
- Open plan living, dining and kitchen with induction cooktop and electric oven
- Combined butler's pantry and full-sized laundry with external access
- Four bedrooms, two with ensuites; three with BIWs; luxury 3rd bathroom with deep tub
- Separately zoned secondary living/media retreat with privacy sliding doors
- Front and rear covered verandahs with space for BBQ and relaxed seating areas
- Established native gardens with separate zones for eating, playing and relaxing
- Oversized double garage set to rear; metres to bush trails; 2.9km 6 min drive to Leura Mall
188m²
1,808m² / 0.45 acres
2 garage spaces and 4 off street parks
4
3
Agents
- Loading...
- Loading...
