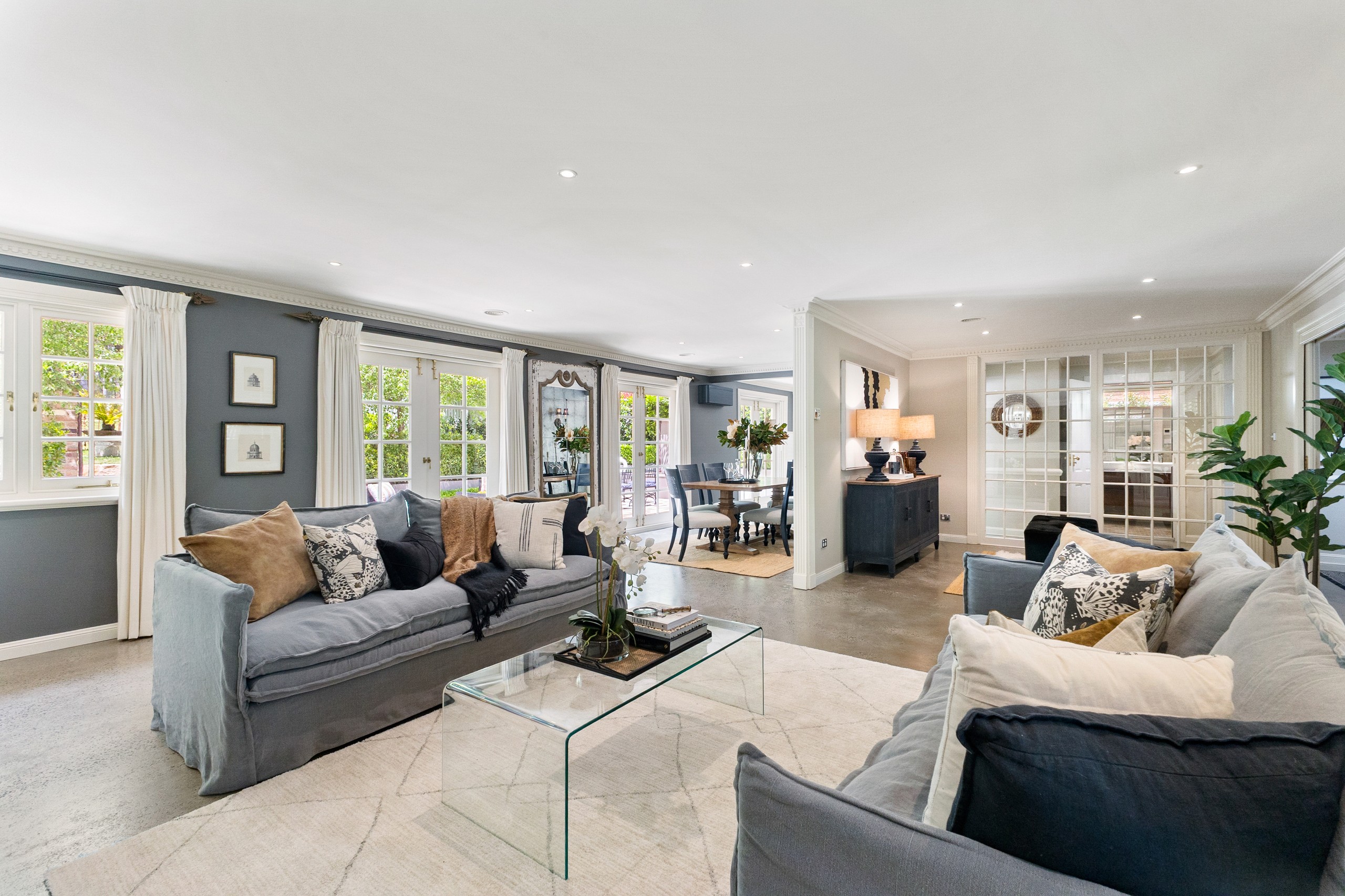Inspection details
- Saturday22November
- Photos
- Video
- Floorplan
- Description
- Ask a question
- Location
- Next Steps
House for Sale in Blackheath
THE EPITOME OF MODERN ELEGANCE IN A SERENE CUL-DE-SAC SETTING
- 4 Beds
- 2 Baths
- 2 Cars
Set within an immaculate 1,161sqm garden, this timeless mountain residence embodies refined elegance and contemporary sophistication. Designed with an unwavering commitment to quality, every element - from the bespoke interiors to the landscaped surrounds - reflects meticulous attention to detail. The home welcomes you through a captivating garden entrance of stone walls, lush plantings, and tranquil water features, leading to light-filled interiors that seamlessly blend modern style with mountain charm. The open-plan living and dining area offers effortless flow, complemented by a striking gas fireplace and French doors that open to an entertainer's courtyard and manicured lawns. The designer kitchen showcases custom cabinetry, stone benchtops, gas cooking, and a stunning stained-glass skylight that bathes the space in natural light. Offering four luxurious bedrooms, including a main suite with ensuite and built-in robe, the home provides comfort and sophistication in equal measure. Ideally positioned near Blackheath Golf Club, renowned restaurants, village amenities, and picturesque bushwalking trails, this exceptional property presents a rare opportunity to secure a statement of mountain living at its finest.
Breakdown of Features:
- Four luxury bedrooms; main with stylish ensuite and built-in robe
- Contemporary open-plan living with gas fireplace and French doors
- Gourmet kitchen with stone benchtops, gas cooking, and skylight feature
- Two designer bathrooms with underfloor heating and premium fixtures
- Natural gas central heating and split system air conditioning
- Plantation shutters, decorative cornices, and quality finishes throughout
- Professionally landscaped gardens with irrigation and water features
- Expansive sandstone-paved entertaining area with pond and fire pit
- Large rear workshop/garage plus additional lock-up garage with int. access
- Approx. 1,161sqm fully fenced block; NBN fibre to premises and 5G coverage
162m²
1,161m² / 0.29 acres
1 garage space and 1 off street park
4
2
Agents
- Loading...
- Loading...
