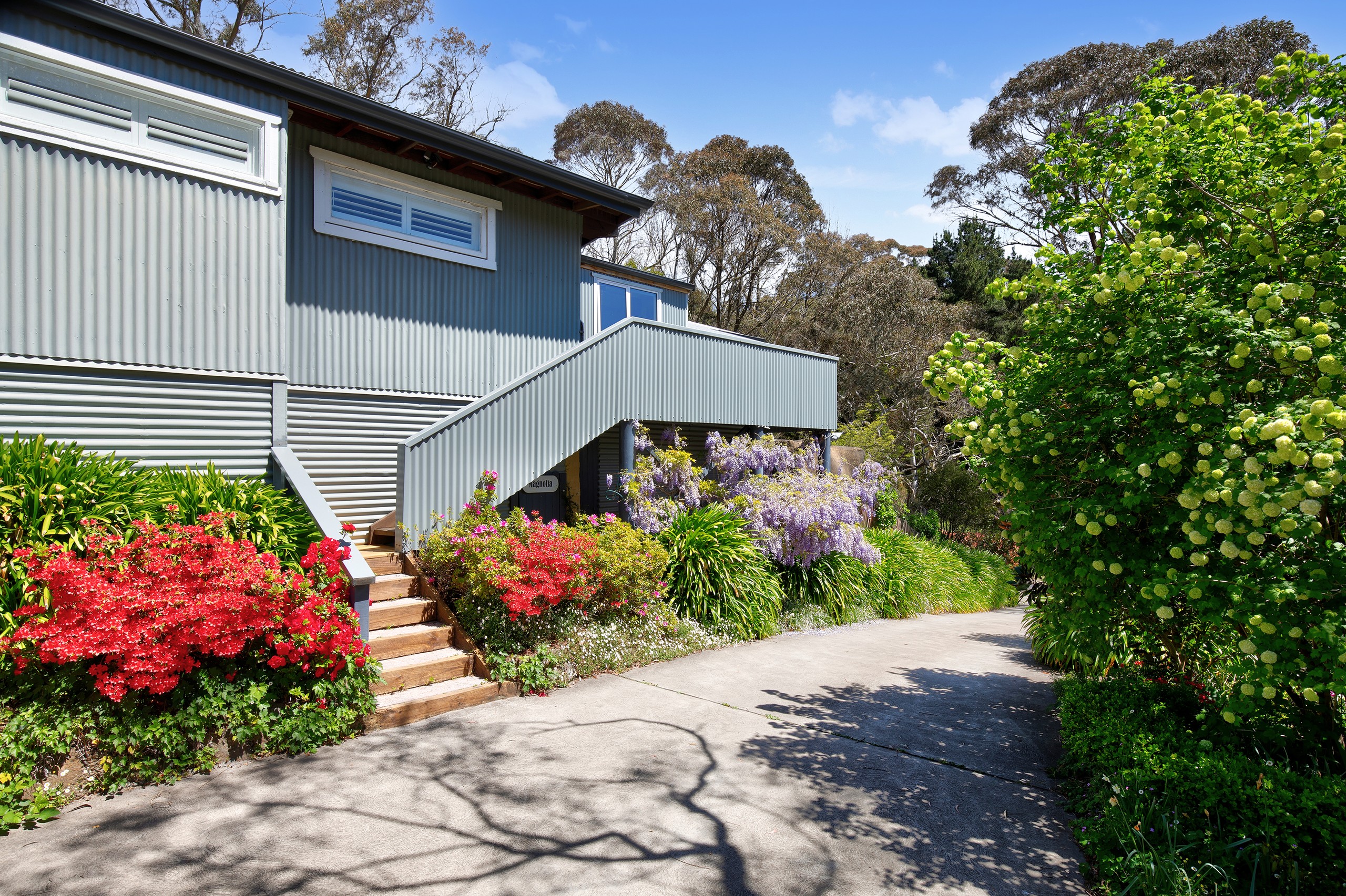Are you interested in inspecting this property?
Get in touch to request an inspection.
- Photos
- Floorplans
- Description
- Ask a question
- Location
- Next Steps
House for Sale in Blackheath
CHARMING DUAL-DWELLING PROPERTY WITH EYE-CATCHING GARDENS ON 1,839m²
- 4 Beds
- 3 Baths
- 3 Cars
Set on a beautifully landscaped 1,839m² block in one of the Upper Blue Mountains' most sought-after pockets, this unique property offers two fully self-contained residences, making it ideal for dual living, guest accommodation, creative studio/home office or an investment with excellent rental return potential. The main residence is a tastefully renovated traditional three bedroom/two bathroom mountain home that blends timeless character with boutique styling. The second dwelling is an eye-catching colourbond one bedroom with ensuite residence, positioned perfectly with a greenscape outlook. Completely approved and self-contained, the second residence is private from the main house, making it perfect for a range of uses. These thoughtfully designed dwellings both feature solar power panels, keeping running costs low and efficient throughout all seasons. Set back from the road and surrounded by exquisitely maintained gardens, the property offers a leafy, tranquil outlook and plenty of room to relax, entertain, or grow your own produce. All of this is within 700m walking distance of the village shops and public transport. This is truly a rare and versatile opportunity in the heart of the Blue Mountains offering character, comfort, and income potential all in one.
Breakdown of Features - Main Residence:
- Elevated perspective with multiple alfresco entertaining areas
- Three generous bedrooms inc. master with modern shower ensuite
- Private outlooks over established gardens from multiple rooms
- Light-filled interiors with warm and inviting ambience
- Open plan kitchen, living and dining; unique timber bench tops
- Timber floors with pressed metal ceiling feature; ducted gas heating
- Solar power efficiencies significantly reducing ongoing energy costs
Breakdown of Features - Self-Contained Second Dwelling:
- Spacious light-filling living with breathtaking serene outlook across deck
- Access to established tiered gardens with garden swing & cubby house
- Well proportioned queen bedroom with walk-in robe and shower ensuite
- Open plan living, dining and kitchen with immaculate Belling stove
- Solar power efficiencies significantly reducing ongoing energy costs
- Privately gated offering complete separation from main accommodation
- Granny Flat
260m²
1,839.48m² / 0.45 acres
3 off street parks
4
3
Agents
- Loading...
- Loading...
