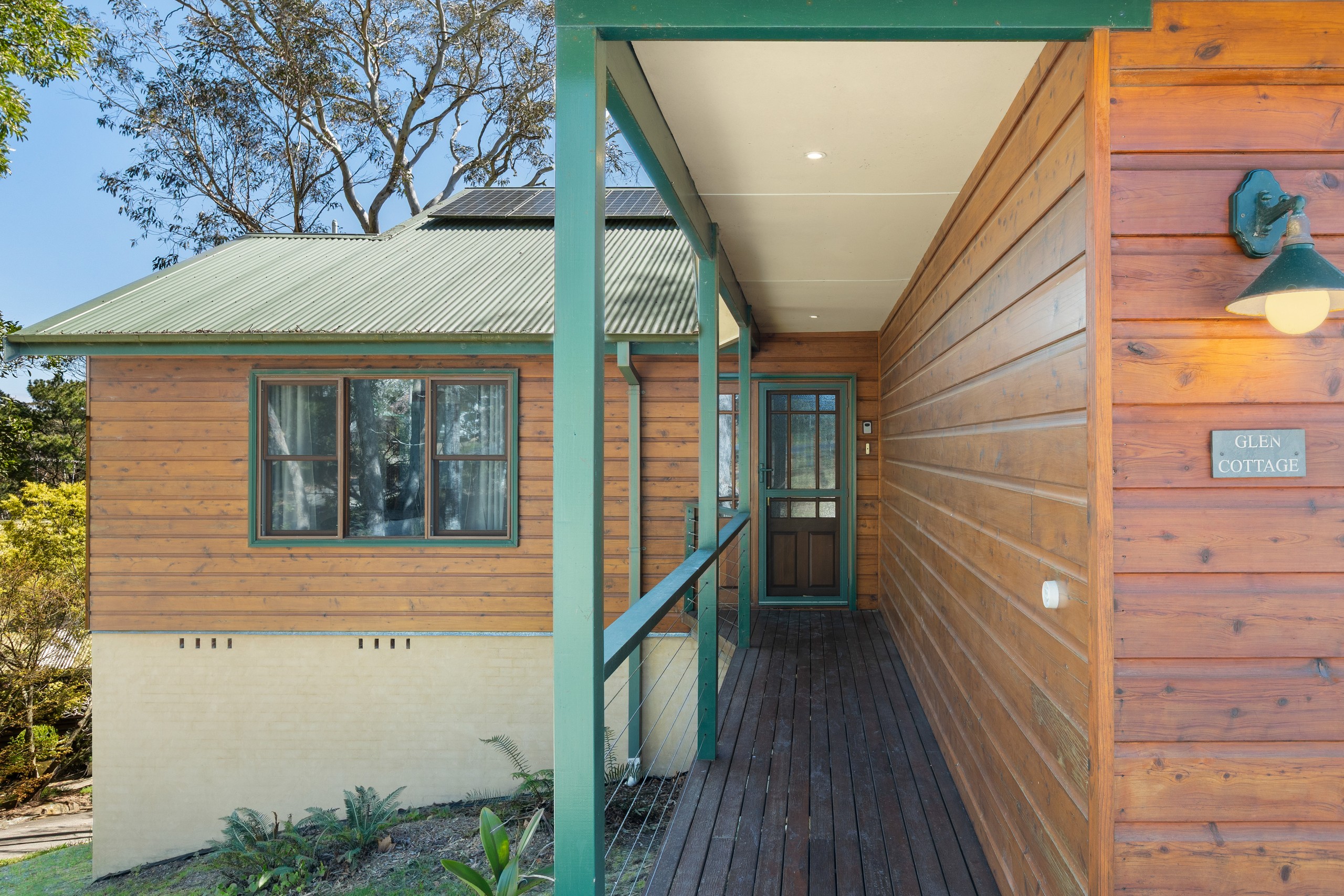Are you interested in inspecting this property?
Get in touch to request an inspection.
- Photos
- Video
- Floorplan
- Description
- Ask a question
- Location
- Next Steps
House for Sale in Blackheath
MOUNTAIN LIFESTYLE ESCAPE WITH EXPANSIVE ESTABLISHED GARDENS TO REAR
- 3 Beds
- 2 Baths
- 4 Cars
For those looking to escape the hustle and bustle of city life, this very well maintained split level home may just be the perfect retreat you have been seeking. Set back from the road with a private and peaceful bush outlook to the rear, this attractive mountain home has been successfully operating as an airbnb and offers a serene place to relax with family and friends. There are two bathrooms, the family bathroom is centrally placed between the upper two bedrooms and the large ensuite with its corner bath and separate shower, is set to the right of the master bedroom. With copious amounts of built-in storage and natural light throughout the home, there is much to admire. Internal access from an extremely generous double garage, ensures that you remain comfortable through all the seasonal weather patterns. There is a slow combustion fire and ducted heating to keep everyone warm through the winter months. The open plan kitchen and dining offers a seamless transition to the expansive entertaining deck. With an elevated view across the rear established gardens, there is plenty of space to enjoy BBQ dinners, evening drinks or a morning cuppa just taking in the bush views. Situated within an easy walk from the train station, cafes and restaurants, this is a property that ticks many boxes and is well worth inspection.
Breakdown of Features:
- Split-level custom built home; of natural light throughout; solar panels - 6kw system
- Separately zoned living at ground level; master bed with full ensuite and WIR
- Open plan kitchen/dining with s/c fireplace; french doors to rear alfresco ent. deck
- Two spacious bedrooms on upper level with BIWS and additional versatile store rooms
- Polished hardwood flooring throughout living areas; brand new carpets in all bedrooms
- Impressive sized double lock up garage with workshop space and internal access
- Expansive approx. 2,270sqm bush block leading down to Centennial Glen Creek at rear
- Sought after location 1km walk to all village amenities; immediate access to public transport
265m²
2,270m² / 0.56 acres
2 garage spaces and 2 off street parks
3
2
Agents
- Loading...
- Loading...
