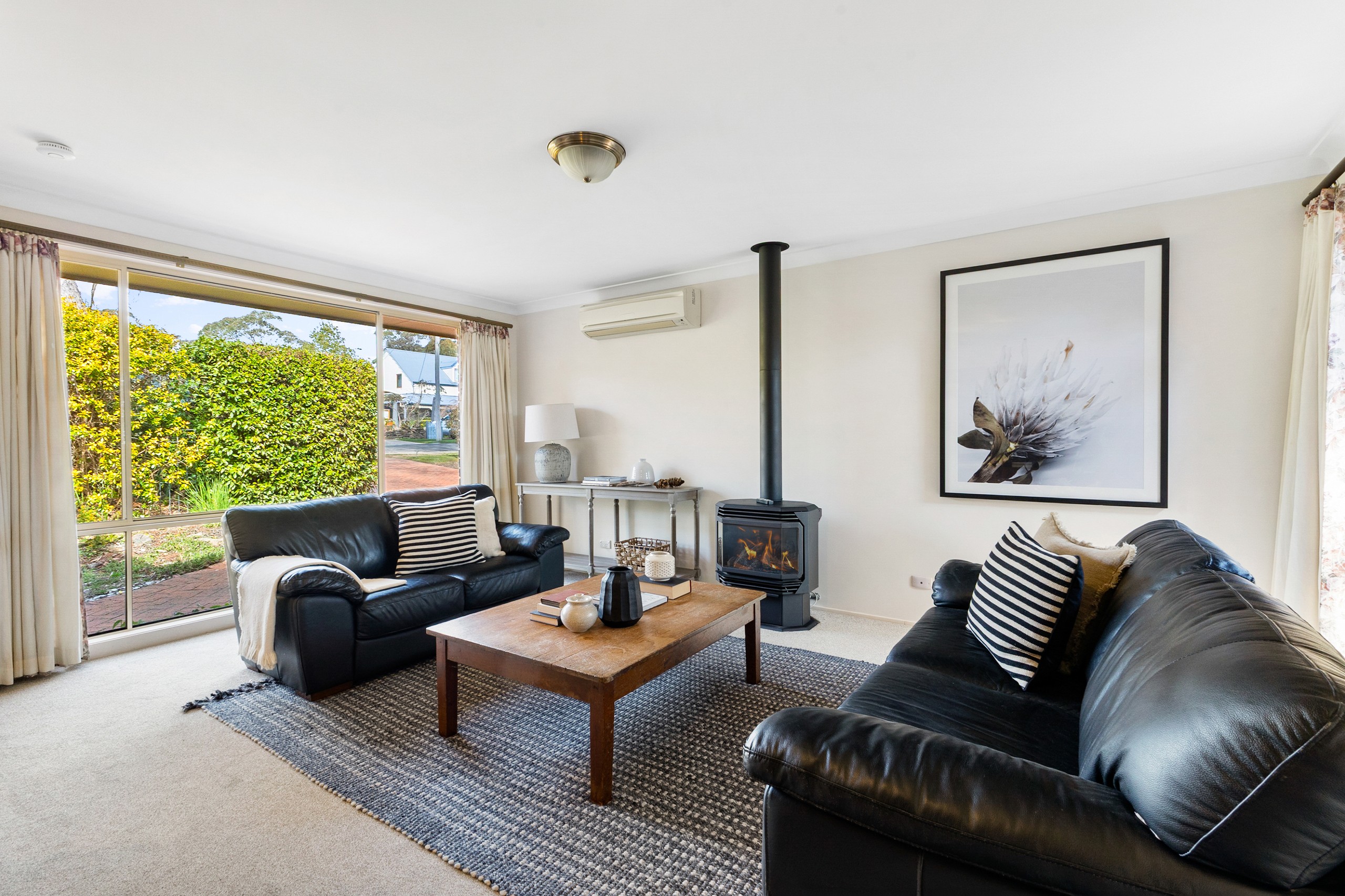Auction details
- Auction12October
Auction location: Palais Royale - Katoomba
Are you interested in inspecting this property?
Get in touch to request an inspection.
- Photos
- Floorplan
- Description
- Ask a question
- Location
- Next Steps
House for Sale in Blackheath
SPACE AND FAMILY COMFORT IN PRIVATELY SCREENED TRANQUILITY
- 4 Beds
- 2 Baths
- 3 Cars
Deceased Estate - Privately set back from the road, this well presented spacious brick home, has a very warm and welcoming ambience. With fresh interiors, neutral tones and newly installed carpets, this is a home that offers effortless immediate comfort whilst giving you time and space to consider any future higher end renovations to kitchen, laundry and bathrooms later down the track. Bathed in ample natural light, this home emanates a feeling of serenity. The surrounding lush, established gardens have been lovingly tended and showcase a great variety of flora. With a thoughtful and practical layout, this home has separately zoned areas both for sleeping arrangements and everyday living. The open plan kitchen, dining and casual living area, with its generously sized slow combustion wood burner, open out seamlessly to a paved patio area which is protected by a retractable awning. With large windows framing garden views from multiple angles, plenty of internal storage in each bedroom and a double garage with additional rear roller door access, there are an array of features to work to its advantage. Within a stones throw of the beautiful local mobile cafe and public transport, as well as only a 4 minute drive to vibrant Blackheath Village, this latest offering is the perfect blend of practicality and relaxed mountain living.
Breakdown of Features:
- Spacious living room with slow combustion wood-look gas heater
- Fresh interiors with neutral tones, newly installed carpets and ample natural light
- Original open plan timber kitchen, dining and casual living with s/c wood burner
- Sliding patio doors out to paved alfresco entertaining with retractable awning
- Master bedroom with shower ensuite & BIWS; 3 further bedrooms with ample BIWs
- Immaculate full family bathroom with corner bath and separate shower recess
- Internal laundry; double garage with additional rear roller door access to garden
- Fully fenced garden to the rear with level grassed areas perfect for children and pets
- Lush and established gardens showcasing a beautiful array of flowering and evergreen flora
- Level block approx. 834 sqm; metres from cafe and bus; 2.4km 4 mins drive to village amenities
185m²
834.7m² / 0.21 acres
2 garage spaces and 1 off street park
4
2
Agents
- Loading...
- Loading...
